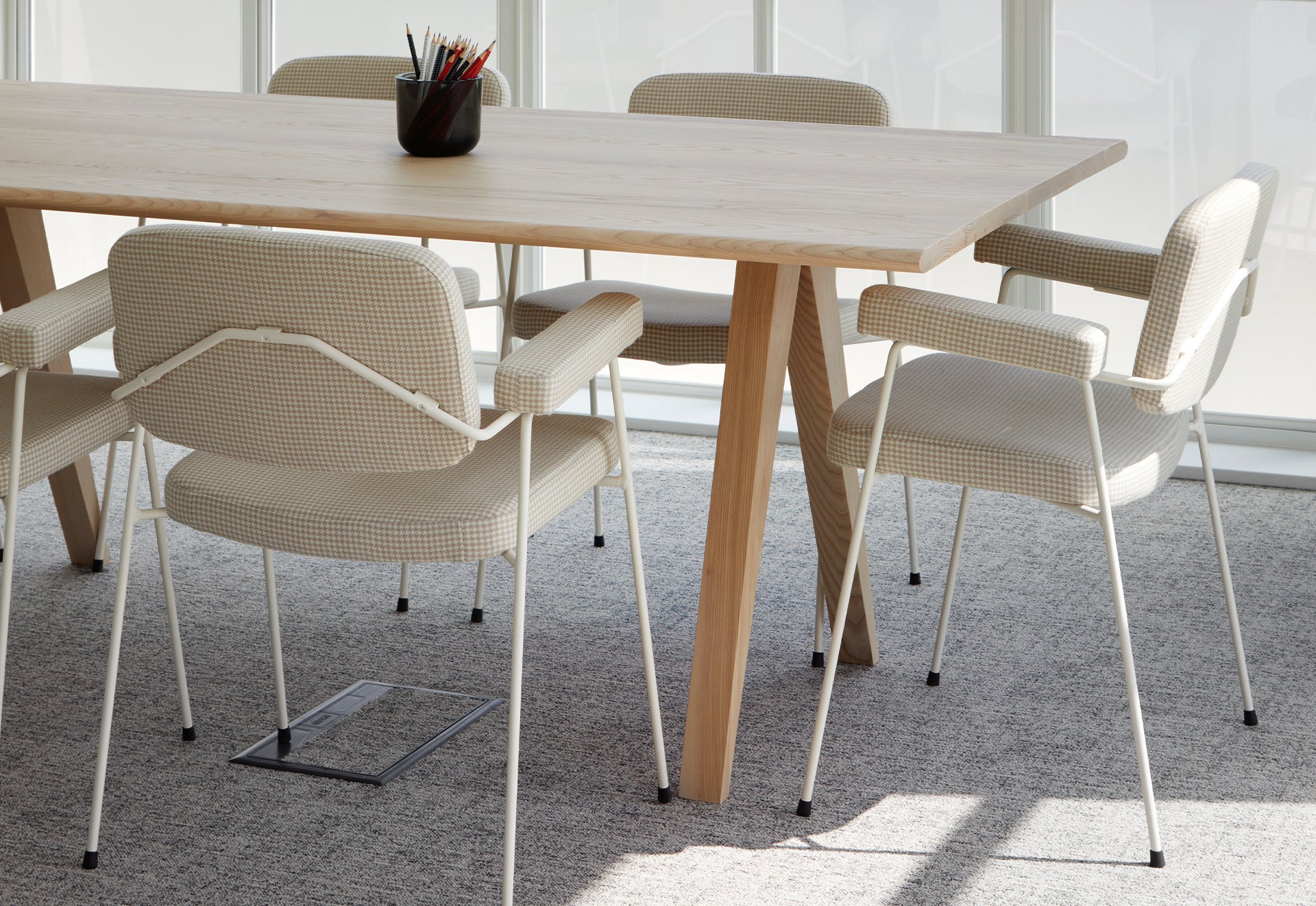43 Whitfield
43 Whitfield
dMFK architects have created a flexible workspace for a bright and spacious office in Fitzrovia, London. Drawing inspiration from the 1960s-era building, the interior redesign incorporates mid-century elements that complement the architectural style.
The glazed façade sets a dramatic tone for what lies within. The project, which features a selection of furniture supplied by the twentytwentyone Contracts team, spans 11,000sq ft across four floors, each offering triple-aspect views that flood the office spaces with natural light.
Designed with adaptability in mind, the floors are thoughtfully zoned to provide all the elements of a contemporary workspace, including breakout spaces that encourage collaboration and creative thinking, dining areas that offer a comfortable and inviting atmosphere for socialising and relaxing and a mixture of fixed and hot desks, allowing employees the flexibility to choose their working environment based on their tasks and personal preferences.


The interior has been designed with an emphasis on longevity and timelessness to appeal to a wide range of tenants. Mid-century styles with high-quality finishes and materials in soft, neutral tones create a calming atmosphere conducive to focused work, while upholsteries showcase varying textures and subtle patterns to bring a cosy and creative flair, such as with the neutral houndstooth pattern on the Moulin Armchair.



